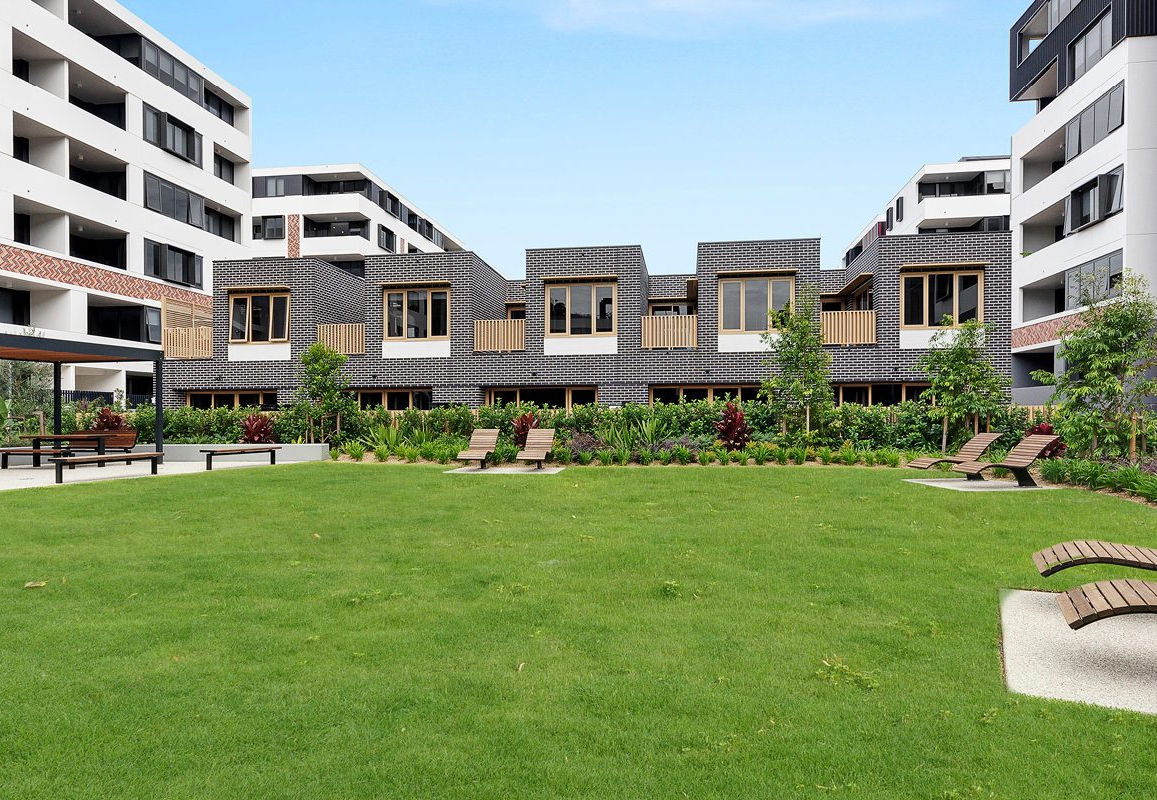
THE GALLERY - POLO
A lovely parkland neighborhood with the area's largest apartments, having spacious internal proportions of up to 115sqm.
55 Rothschild Avenue Rosebery NSW 2018
Agent
Kiara leasing
Building Manager
Gym and Sauna
Shops - retail
Public transport
Indoor Heated Pool and Spa
Parking
Shops - cafe / restaurant
Security
ABOUT
Polo Collection, luxurious resort-style living in the heart of Rosebery. This is the third phase of 'The Gallery,' a new four-stage master-planned community developed by an award-winning quartet of top architectural firms. Spectacular low-rise towers and terrace residences surround a series of landscaped gardens on the ground and a sky hideaway above, providing an abundance of green space for inhabitants to lounge, relax, and socialize. Meriton's thriving residential, retail, and leisure hub combines some of the area's most elegant and largest residences with handy shopping conveniences such as a Woolworths and the greatest recreational and parkland facilities.
2
2
3
2
2
2
1
1
1
1
$1,065,000 - $1,150,000
$1,108,000 - $1,170,000
$1,340,000 - $1,370,000
Polo Collection, designed by award-winning architects SJB, consists of 275 luxury apartments with grand proportions spread across four distinctive structures, nestled among tree-lined boulevards and adjacent to the newly formed Rosebery Park. The structures are dynamic and elegant, incorporating varied materials such as bricks, tiles, timber, and steel mesh, which pays homage to Rosebery's industrial background and interacts with the surrounding nature. These apartments, which overlook Rosebery Park to the east and Sweetacres Park to the west, have been constructed to capture the green vistas through floor to ceiling glass windows. Polo Collection features a varied range of residences with contemporary yet timeless design aesthetics, with 80% of layouts utilizing square functional layouts or cross flow ventilated designs, with many flats featuring study spaces with bedroom-like proportions.
-
70% of two-bedroom flats have views of the internal gardens or parkland.
-
70% of one-bedroom apartments face north.
-
Many flats include a multipurpose room with bedroom proportions, a window, and air conditioning.
-
Oversized north-facing four bedrooms, three well-appointed bathrooms, and two parking places, 144 interior square feet with a big outside courtyard.
-
The area's largest two-bedroom flats, with internal proportions ranging up to 92sqm including balcony.
-
Top-floor three-bedroom apartments with outdoor terraces of up to 112 square meters and considering a variety of factors
-
Many flats have media alcoves.
-
On-site retail precinct with major national supermarket overlooking the freshly developed Rosebery Park
Style that is modern and distinct, with an urban edge Polo Collection offers just 15 exquisite, contemporary four-bedroom north-facing terrace houses created by renowned architects Tribe Studios. The benefits of living in a dynamic master-planned area are combined with great attention to detail and wide floorplans. Paved brick boulevards allow access to the terrace homes via a front courtyard, or drive into the secure garage for double parking and direct entry into your home. These apartments will be at the core of the Polo Collection neighborhood, with internal layouts of up to 144m2 and spacious front and rear courtyards overlooking the lush internal gardens. Opulent living spaces Meriton is known for its attention to detail, inventive design, and high-quality finishes. Beautiful big format tiles flow throughout the open concept living and cooking areas, leading to a spacious balcony, patio, or courtyard.
-
Floor-to-ceiling glass lets in plenty of light and highlights the spacious architecture.
-
Many dual aspect and corner apartments benefit from a lot of natural light and ventilation.
-
Oversized floor plans with media alcoves or study rooms of bedroom dimensions and a window portal
Kitchen design excellence Spacious gourmet kitchens create efficient yet beautiful family areas that are easy to entertain and live in. Their high-quality finishes, fixtures, and appliances have been chosen for their timeless aesthetic as well as their performance.
-
Splashback in smoky mirror, Caesarstone benchtop, and under-bench sink
-
Full-height cabinets, polyurethane, and soft-closing drawers
-
Tapware and fixtures in polished chrome with clean edges
-
SMEG stainless steel appliances include a microwave, dishwasher, gas cooktop, and ducted undermount rangehoods.
A tranquil body and mind in the bathroom Beautifully crafted bathrooms and ensuites with clean, uncomplicated lines provide an elegant backdrop, while the soothing neutral color palette offers your bathroom a luxury and inviting spa-like feel.
-
Showers with frameless glass and polished chrome fixtures
-
Plenty of mirrored cabinetry and hidden storage
-
Caesarstone vanity top and feature wall tiles from floor to ceiling
-
Floating basins on the wall and toilet suites with concealed cisterns
-
All ensuites include a freestanding bath as the focal point.
Interior design for bedrooms - a comfortable state of mind Your own world is in your tranquil chambers. Natural textures make these large getaways quite relaxing.
-
All bedrooms have smoked mirrored built-in wardrobes with plenty of storage.
-
During the cooler months, a luxurious wool blend carpet gives warmth underfoot.
-
Air conditioning keeps everything cold on hot summer nights for maximum comfort.
-
A classy neutral color choice provides a very soothing setting.











